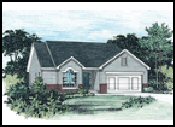- David@DavidRobertsBuilders.com
- (269) 375-5094
Visit our "Library of Homes" with over 1,200 floor plans
Housing 55+ Floor Plans
You might ask the question, who is a “Boomer”, you will find that people born between 1946 and 1965 are known as the Baby Boomer Generation, or more simply as Boomers. Boomers or people that are older than 55, are the people that control the economy, making up 45% of the workforce and controlling the largest amount of discretionary income in history.
Many Boomers are either retired or nearing retirement age. With retirement often comes a decision to move into housing that is friendlier to retirees. This doesn’t have to mean downsizing a house, although that often happens. It means picking out a new home that meets the needs of retirees. This means a house that is more focused on entertaining and accommodating guests. Homes for Boomers will also be focused on ease of maintenance and simplicity.
If you are looking to sell your current home and move into a more suitable house, we offer to work with you on designing just the right addition to your current home or even the replacement of cabinets or a redesign of a bathroom. We also offer to help you design a home to meet your requirements and then build your new home to standards which exceed building codes in the State of Michigan.
We have many different floor plans that are suited to Boomers who are thinking about retirement. They all have different features, but they have some things in common that appeal to Boomers. They are almost all one-story houses. This is very important for people as they get older. The joints start to ache and it becomes a hassle to climb stairs. Therefore, a one-story house is perfect for Boomers. However, we do have a few two-story floor plans. These have the master bedroom on the first floor, minimizing the amount of climbing necessary for older Boomers.
Our floor plans for Boomers are also designed to fit their needs for minimum upkeep. They are therefore usually only two bedrooms, a master bedroom and a second bedroom for guests. There is also a third flex room that can be used as an office, study, den, third bedroom or anything else that is convenient. This small number of rooms makes these homes much easier to maintain.
We are committed to being flexible enough to meet all of our customers’ needs. We will sit down and talk with Boomers about how we can help you make your retirement in Kalamazoo as comfortable as possible.
We will show you all of our many floor plans, helping you to select the perfect design to meet your needs. If none of our current floor plans are exactly what you want, then we can go back to the drawing board and design a new plan that perfectly meets your needs.
We can also help you in the search for land, or we will build on land that you already own in the greater Kalamazoo area.
Your floor plan or ours, your lot or ours, using "CAD" computer aided design.
David R. Roberts Builders, Inc.
1019 Greenway Terrace
Kalamazoo, Michigan 49006
Phone: (269) 375-5094
E-mail: David@DavidRobertsBuilders.com
Featured Floor Plans
-

Dorsett - 1755 sq ft
Craftmans opened styled ranch with 2 car garage, 2 baths, master bedroom suite with walk-in closet, main floor laundry, great room, eathing area & large kitchen bar. -

Pickett - 1692 sq ft
Ranch style home with hip roof, 2 baths, master bedroom suite with tray ceiling, walk-in closet, main floor laundry, great room, kitchen bar with eating area -

Coleton - 1292 sq ft
Ranch home with 3 bedrooms, great room, open stairway, 2 1/2 baths, main floor laundry, master bedroom walk-in closet, shared bath off bedrooms and 2 car garage.

